Maximize Small Bathroom Space with Custom Shower Layouts
Designing a small bathroom shower requires careful consideration of space utilization, functionality, and aesthetic appeal. Optimizing limited space involves selecting layouts that maximize comfort while maintaining a clean, uncluttered appearance. Various configurations can be employed to suit different preferences and bathroom shapes, ensuring that even compact areas can be both practical and stylish.
Corner showers are ideal for maximizing space in small bathrooms. They typically feature a quadrant or angled design, fitting neatly into a corner to free up floor area for other fixtures.
Walk-in showers with frameless glass enclosures create an open, airy feel. They are accessible and can be designed with minimal space requirements, making them popular choices for small bathrooms.
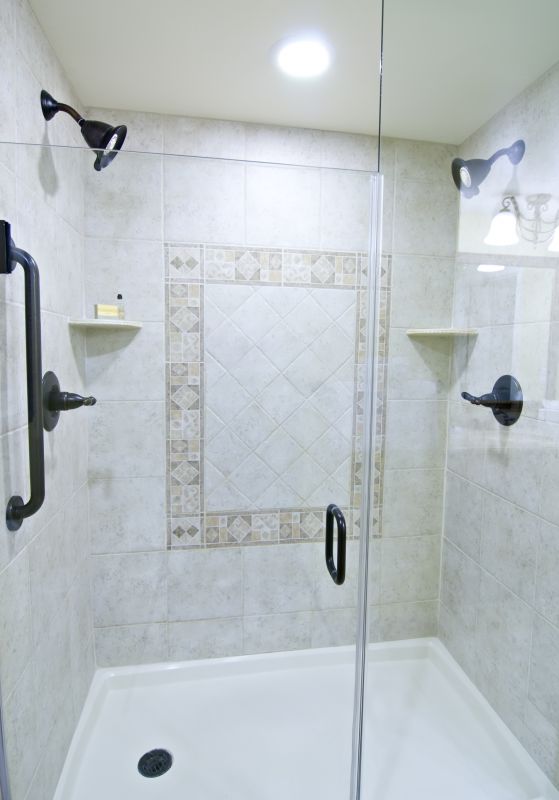
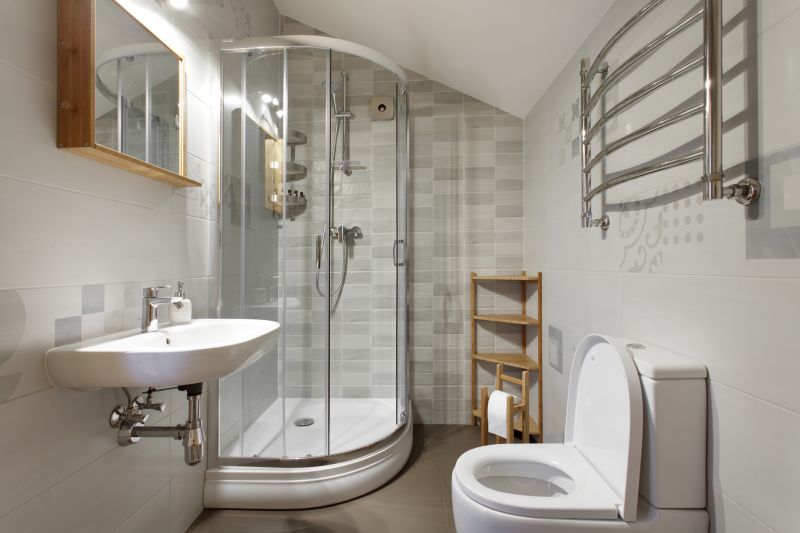
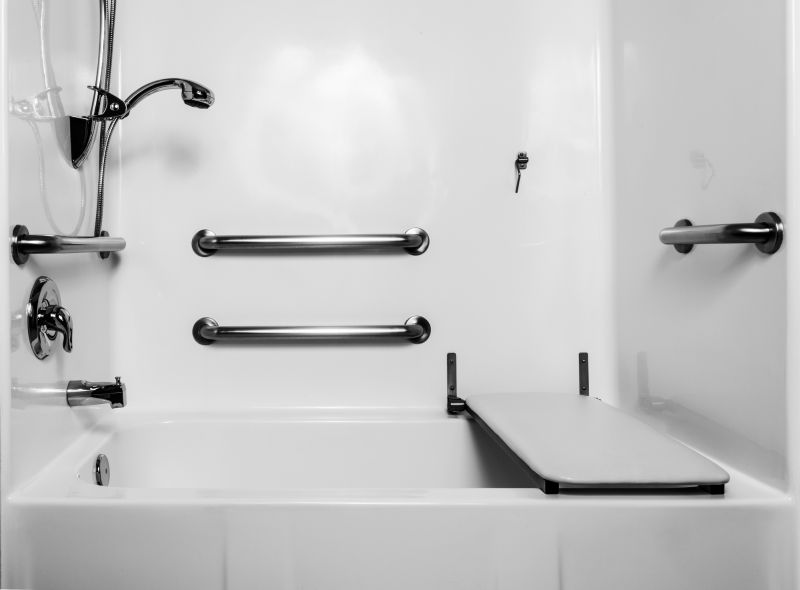
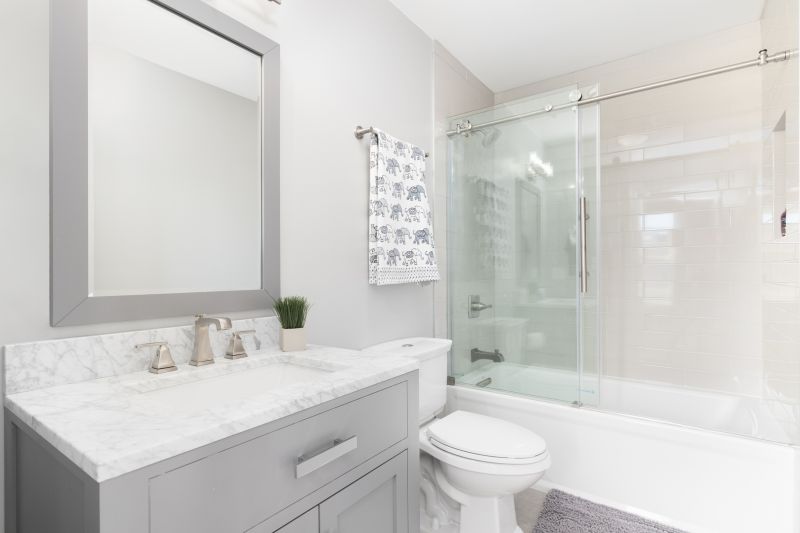
Incorporating innovative storage solutions is essential in small shower designs. Built-in niches and shelves help keep toiletries organized without cluttering the limited space. Choosing fixtures with a sleek profile, such as slimline showerheads and compact controls, further enhances the sense of openness. Additionally, using light colors and transparent glass can make small bathrooms appear larger and more inviting.
Built-in niches provide convenient storage for bathing essentials while maintaining a streamlined look. They can be customized to fit various sizes and styles.
Frameless and semi-frameless glass doors are popular for small showers, as they reduce visual barriers and create a sense of space.
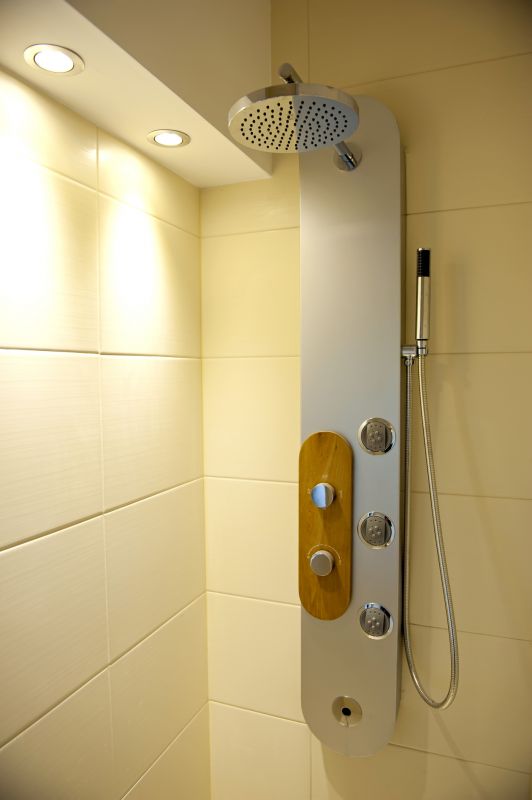

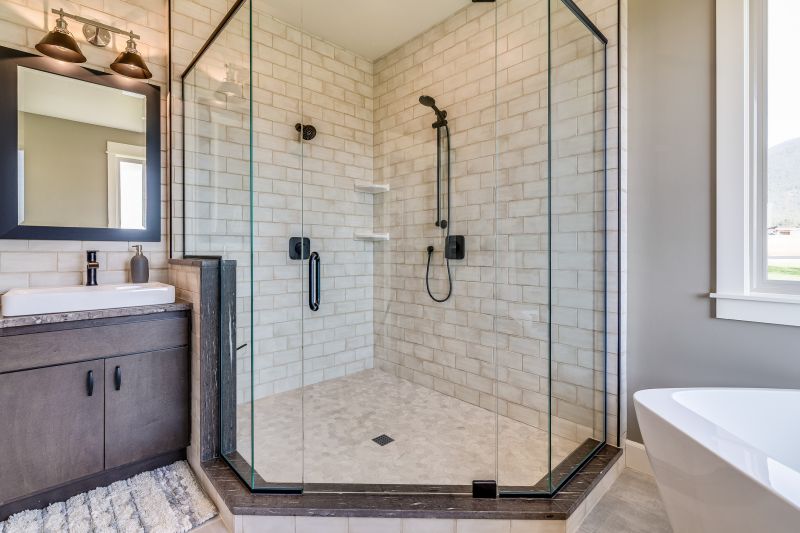
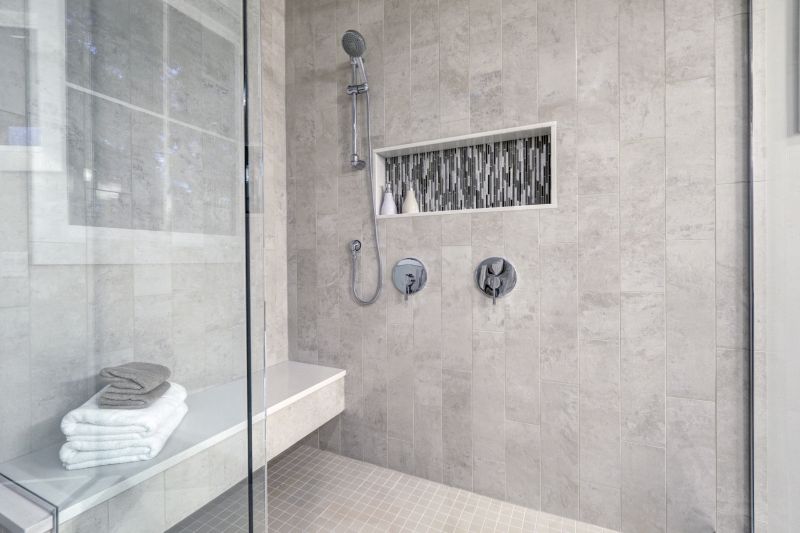
Choosing the right layout involves balancing space efficiency with comfort. For example, a linear shower layout with a sliding door can maximize the available floor space, while a curved or angled shower can fit into awkward corners for a more seamless appearance. The integration of lighting, such as recessed fixtures or LED strips, can further enhance the sense of openness and highlight design features.
| Shower Layout Type | Advantages |
|---|---|
| Corner Shower | Maximizes corner space, suitable for small bathrooms |
| Walk-In Shower | Creates an open feel, accessible design |
| Sliding Door Shower | Saves space with no door swing |
| Curved Shower Enclosure | Fits into irregular spaces, adds aesthetic appeal |
| Recessed Shower | Built into wall for minimal footprint |
| Pivot Door Shower | Provides easy access in tight spaces |
| Neo-Angle Shower | Optimizes corner use with angled glass |
| Shower with Bench | Offers comfort without sacrificing space |
Effective small bathroom shower layouts combine practical design with visual simplicity. Prioritizing space-saving fixtures and clever storage options ensures the area remains functional and inviting. Proper planning allows for a comfortable shower experience despite spatial constraints, making small bathrooms both practical and stylish.


